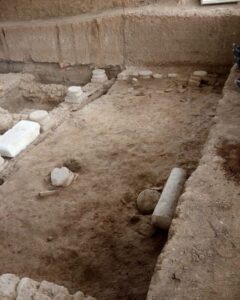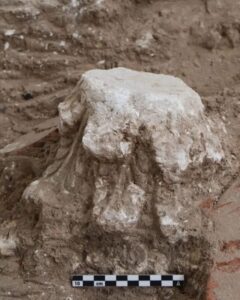Durante el desarrollo de la campaña de la villa romana de Salar 2024 se han alcanzado los objetivos planteados al inicio de la misma, en el sentido de documentar parte de la crujía sur, que constituye la fachada meridional del edificio monumental de segunda mitad del siglo V, y que nos permite hacernos una idea más completa de la configuración urbanística del mismo. Se ha constatado la existencia de la posible entrada principal del edificio, a través de una torre en fachada que daba acceso directo tanto al mencionado pasillo meridional como, cruzando este, al pasillo de orientación N-S, perpendicular a aquel, y que conforman los espacios de circulación y uso público. Y esto es porque se propone un uso doble de este nuevo edificio monumental, por un lado el residencial, en torno a unos patios peristilados que ya no son tan grandes, ni articuladores del conjunto como los de la pars urbana del siglo IV, y toda una serie de grandes pasillos que deben rematar en diversas estancias donde se aplican la funciones de gobierno del territorio controlado por el dominus, que debe asumir aquellas que antes ostentaba el Estado romano (captación de impuestos, impartición de justicia, defensa y protección de sus ciudadanos, etc.), que está en estos momentos desestructurado y en desaparición en Occidente. Se trata, por tanto, de un gran edificio residencial, de arquitectura de prestigio y monumental, con unas nuevas funciones, alejadas del concepto bajoimperial de este tipo de construcciones, del que existen muy pocos ejemplos en la península Ibérica, y que nos aporta datos valiosísimos para la reconstrucción histórica de un periodo muy desconocido en general, y en particular en la Bética, que se encuentra entre la caída del imperio romano occidental y la incorporación definitiva del sur en la órbita del reino visigodo, ya, durante la segunda mitad del siglo VI.
During the development of the campaign for the Roman villa of Salar 2024, the objectives set at the beginning of the campaign have been achieved, in the sense of documenting part of the southern bay, which constitutes the southern façade of the monumental building from the second half of the 5th century , and that allows us to get a more complete idea of its urban configuration. The existence of the possible main entrance to the building has been confirmed, through a tower on the façade that gave direct access to both the aforementioned southern corridor and, crossing it, to the N-S orientation corridor, perpendicular to it, and which make up the spaces of circulation and public use. And this is because a double use is proposed for this new monumental building, on the one hand the residential one, around some peristyle patios that are no longer as large, nor as articulators of the complex as those of the urban pars of the 4th century, and all a series of large corridors that must end in various rooms where the government functions of the territory controlled by the dominus are applied, which must assume those previously held by the Roman State (tax collection, administration of justice, defense and protection of its citizens). , etc.), which is currently unstructured and disappearing in the West. It is, therefore, a large residential building, with prestigious and monumental architecture, with new functions, far removed from the low-imperial concept of this type of construction, of which there are very few examples in the Iberian Peninsula, and which provides us with data invaluable for the historical reconstruction of a very unknown period in general, and in particular in Baetica, which is between the fall of the Western Roman Empire and the definitive incorporation of the south into the orbit of the Visigoth kingdom, already, during the second half of the 6th century.
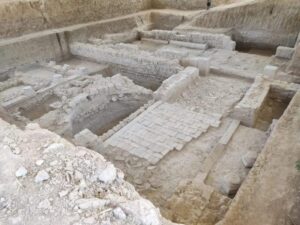
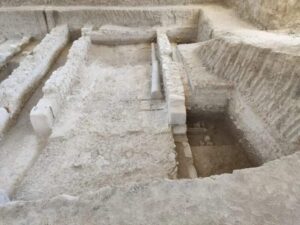
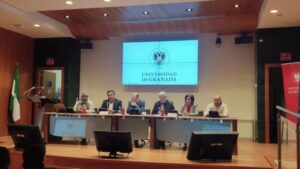 Este fin de semana se ha celebrado el Workshop Internacional «Transformaciones y cambios en las villas romanas del Occidente Mediterráneo durante la Antigüedad Tardía (ss. V – VII)» en el que hemos contado con la presencia de grandes especialistas en la temática, aportando unas visiones y contenidos muy enriquecedores para la comunidad científica.
Este fin de semana se ha celebrado el Workshop Internacional «Transformaciones y cambios en las villas romanas del Occidente Mediterráneo durante la Antigüedad Tardía (ss. V – VII)» en el que hemos contado con la presencia de grandes especialistas en la temática, aportando unas visiones y contenidos muy enriquecedores para la comunidad científica.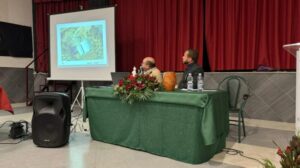
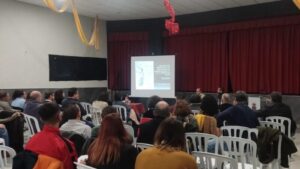
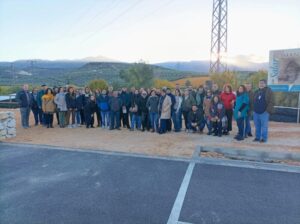
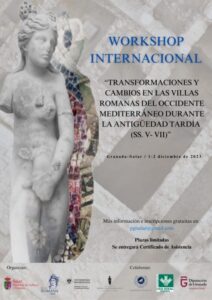
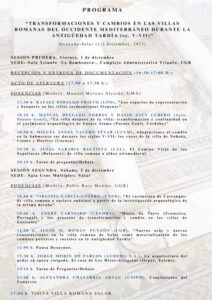
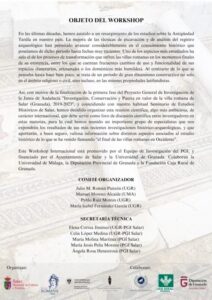
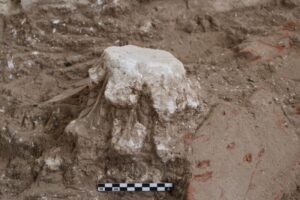 El porqué del abandono de la pars urbana precedente, que queda relegada como espacio de reocupación para las familias campesinas que siguen trabajando el fundus salareño, y que servirá como “cantera” para la construcción de este nuevo edificio (hemos constatado la existencia en este de sillares, fustes de columna, capiteles y, muy probablemente, esculturas procedentes de aquella), debemos encontrarlo en la evolución cultural que sufre el mediterráneo en estos momentos, con el triunfo del Cristianismo y su instauración como religión única. Si bien en la pars urbana de los siglos IV-V ya habíamos visto algunos elementos que indicaban la cristianización de la familia propietaria, con ciertas reformas acaecidas en los mosaicos de cacería y ambiente marino, fechadas en la primera mitad del siglo V, el siguiente paso en esa transformación en la mentalidad religiosa es el abandono de aquella vivienda, muy asociada a la cultura tradicional romana pagana, y la construcción de una nueva, con unas necesidades y condicionantes diferentes, menos ostentosa y más austera en lo decorativo, pero contundente en lo arquitectónico. Es decir, más cercana a la humildad que preconizan las enseñanzas de Jesús, y a la recomendación de renunciar a sus riquezas y bienes en favor de la caridad y las fundaciones pías (iglesias, monasterios, y otras instituciones benéficas –hospitales, hospederías, orfelinatos, etc.-, llamadas genericamente causae pieae).
El porqué del abandono de la pars urbana precedente, que queda relegada como espacio de reocupación para las familias campesinas que siguen trabajando el fundus salareño, y que servirá como “cantera” para la construcción de este nuevo edificio (hemos constatado la existencia en este de sillares, fustes de columna, capiteles y, muy probablemente, esculturas procedentes de aquella), debemos encontrarlo en la evolución cultural que sufre el mediterráneo en estos momentos, con el triunfo del Cristianismo y su instauración como religión única. Si bien en la pars urbana de los siglos IV-V ya habíamos visto algunos elementos que indicaban la cristianización de la familia propietaria, con ciertas reformas acaecidas en los mosaicos de cacería y ambiente marino, fechadas en la primera mitad del siglo V, el siguiente paso en esa transformación en la mentalidad religiosa es el abandono de aquella vivienda, muy asociada a la cultura tradicional romana pagana, y la construcción de una nueva, con unas necesidades y condicionantes diferentes, menos ostentosa y más austera en lo decorativo, pero contundente en lo arquitectónico. Es decir, más cercana a la humildad que preconizan las enseñanzas de Jesús, y a la recomendación de renunciar a sus riquezas y bienes en favor de la caridad y las fundaciones pías (iglesias, monasterios, y otras instituciones benéficas –hospitales, hospederías, orfelinatos, etc.-, llamadas genericamente causae pieae).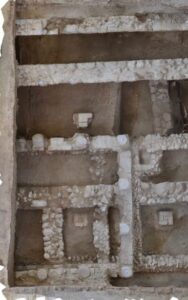 Asimismo, se propone que este edificio, a partir de su particular concepción arquitectónica, con amplios pasillos, a los que se abren estancias absidadas, y con una fachada monumental en la que destaca una torre (no defensiva, sino símbolo de prestigio) en su sector central, debió tener no solo una función residencial, probablemente en torno al patio peristilado documentado, con elegantes columnas con capiteles compuestos de los siglos V-VI (y el cual quizás tenga otro patio simétrico al otro lado de la galería N-S), sino también pública. Es decir, se trataría de un edificio monumental que también tendría funciones civiles, en un momento de desestructuración del Estado romano, en el cual serán las aristocracias locales las que asuman, tanto en las ciudades como en el ámbito rural, las funciones de gobierno desatendidas por el Estado central (y que, por ejemplo, convertirá a las ciudades de la Bética occidental en territorios independientes hasta finales del siglo VI). Y en el caso de Salar, el dominus asumirá dichas competencias, de gobierno, pero incluso también jurídicas, en el ámbito de su fundus, del territorio de su propiedad, al modo, salvando las distancias, de un “protoseñor” feudal.
Asimismo, se propone que este edificio, a partir de su particular concepción arquitectónica, con amplios pasillos, a los que se abren estancias absidadas, y con una fachada monumental en la que destaca una torre (no defensiva, sino símbolo de prestigio) en su sector central, debió tener no solo una función residencial, probablemente en torno al patio peristilado documentado, con elegantes columnas con capiteles compuestos de los siglos V-VI (y el cual quizás tenga otro patio simétrico al otro lado de la galería N-S), sino también pública. Es decir, se trataría de un edificio monumental que también tendría funciones civiles, en un momento de desestructuración del Estado romano, en el cual serán las aristocracias locales las que asuman, tanto en las ciudades como en el ámbito rural, las funciones de gobierno desatendidas por el Estado central (y que, por ejemplo, convertirá a las ciudades de la Bética occidental en territorios independientes hasta finales del siglo VI). Y en el caso de Salar, el dominus asumirá dichas competencias, de gobierno, pero incluso también jurídicas, en el ámbito de su fundus, del territorio de su propiedad, al modo, salvando las distancias, de un “protoseñor” feudal.